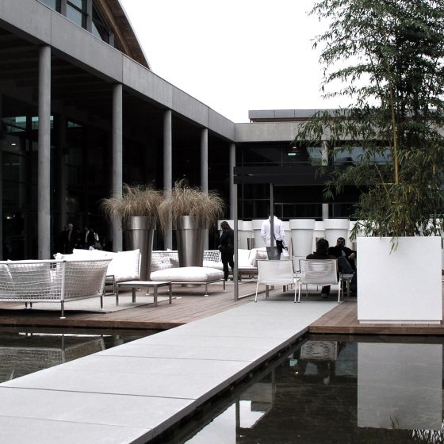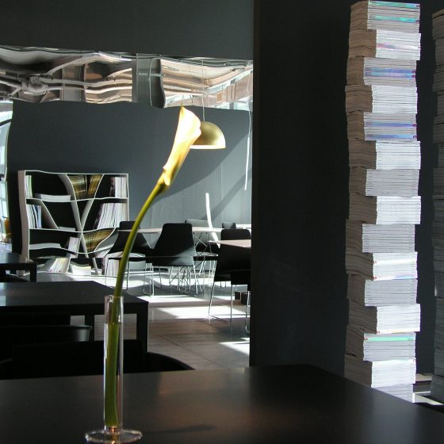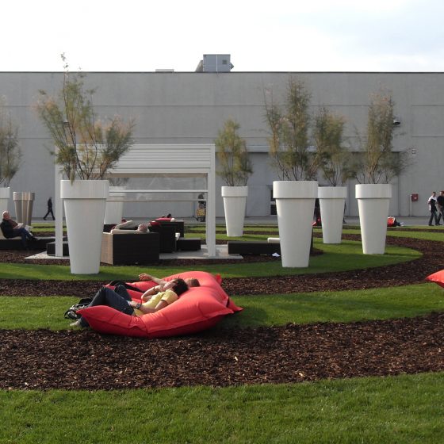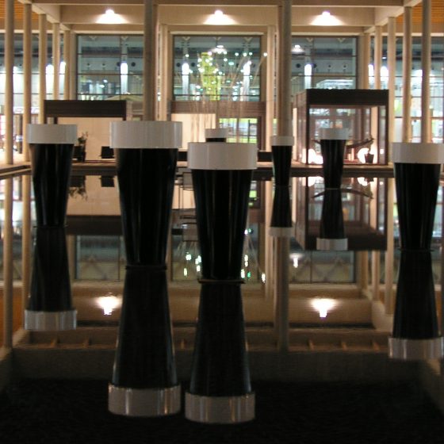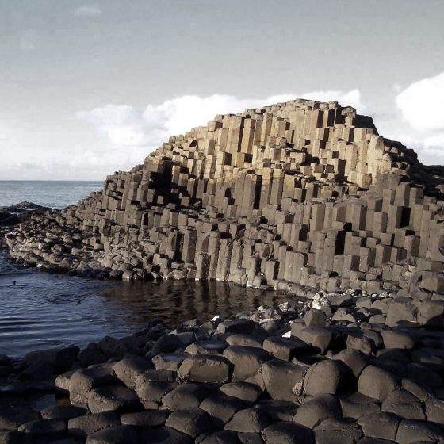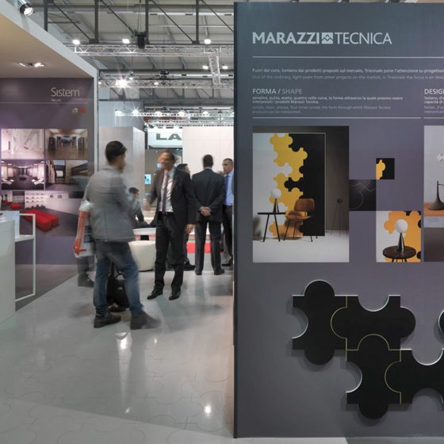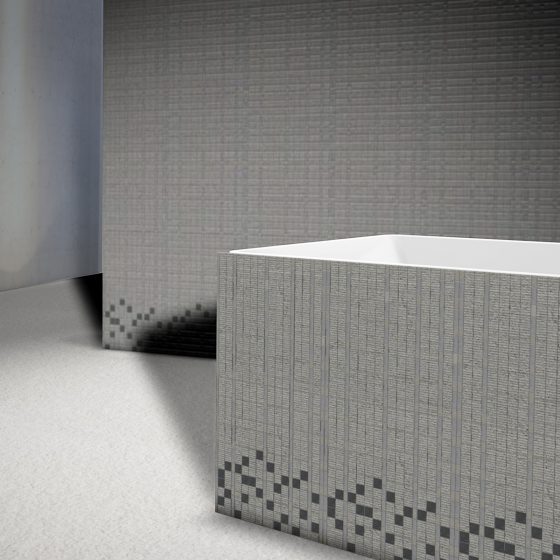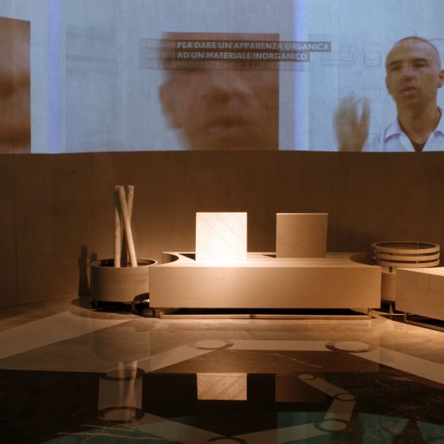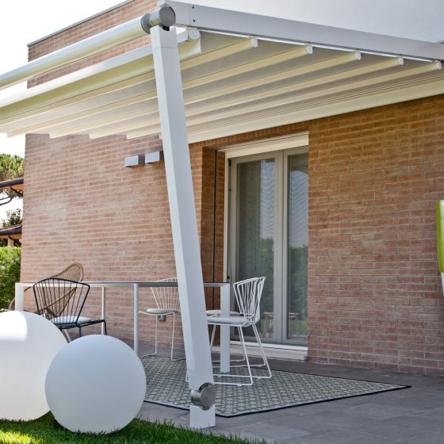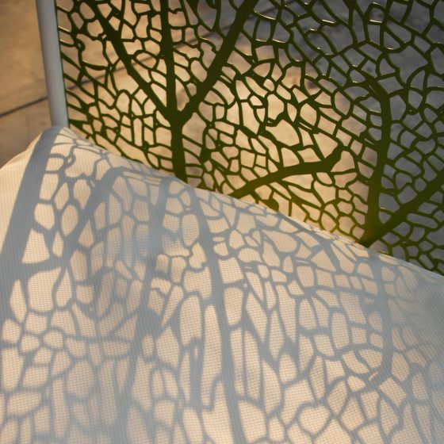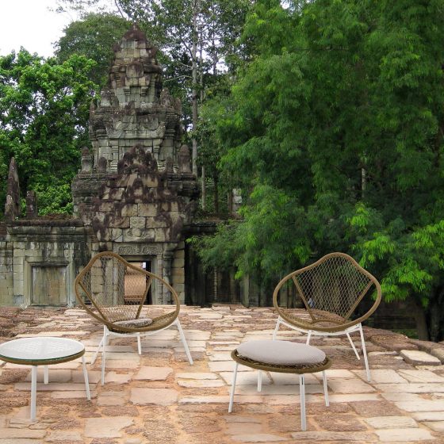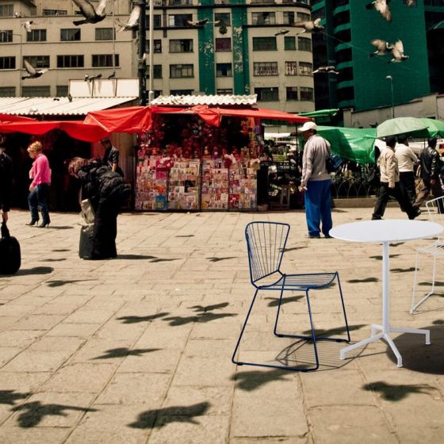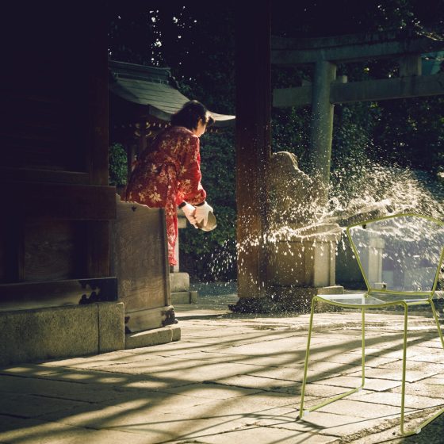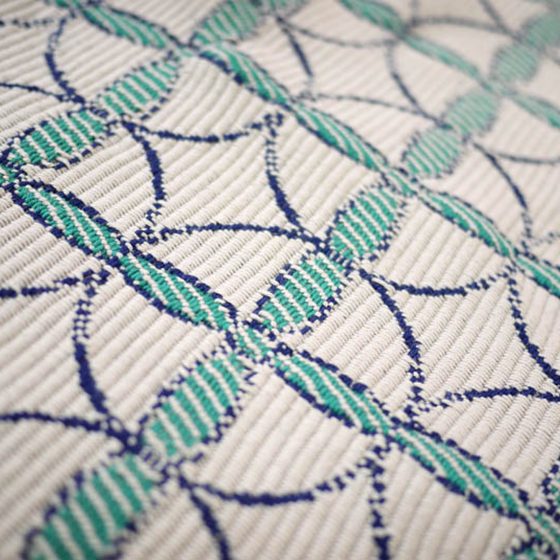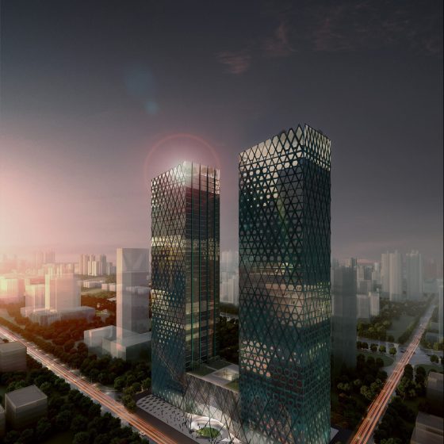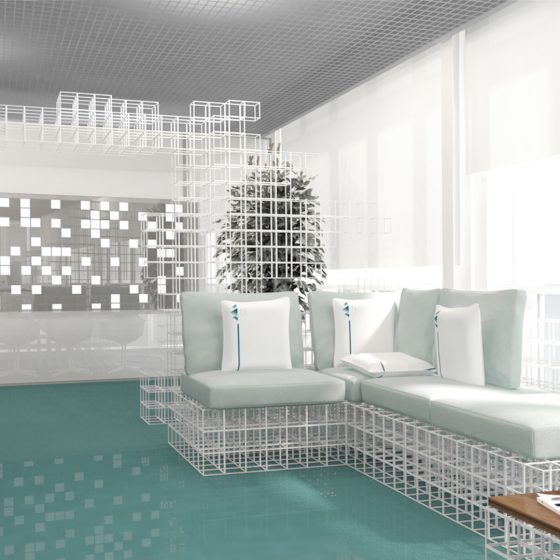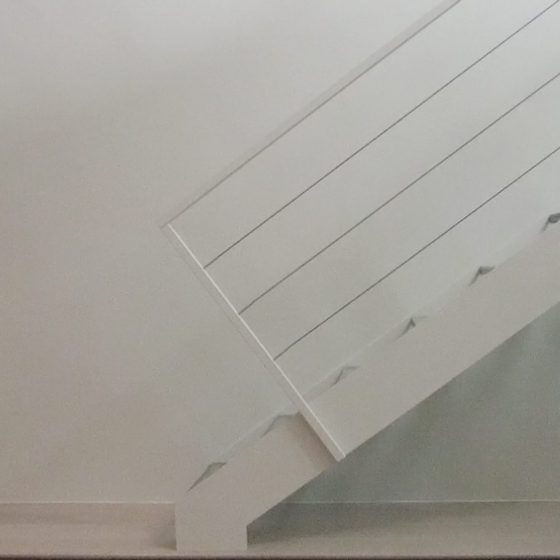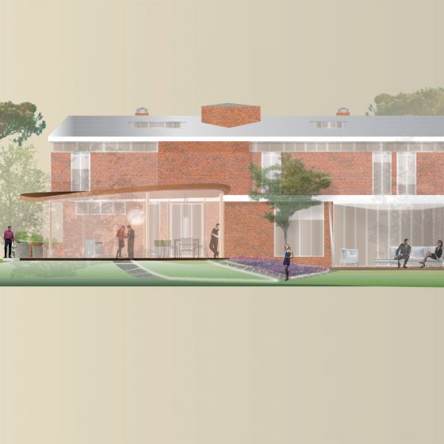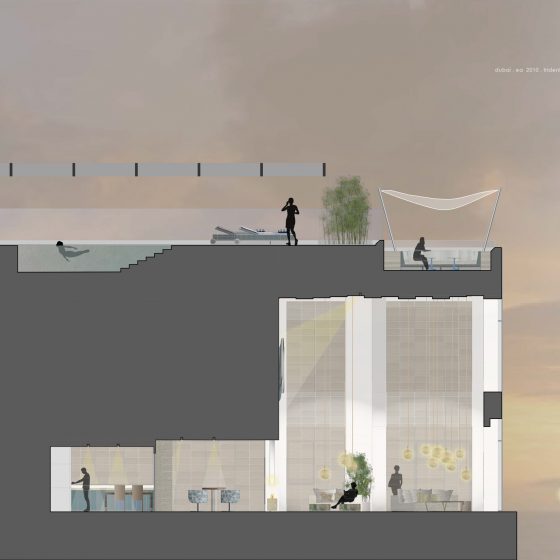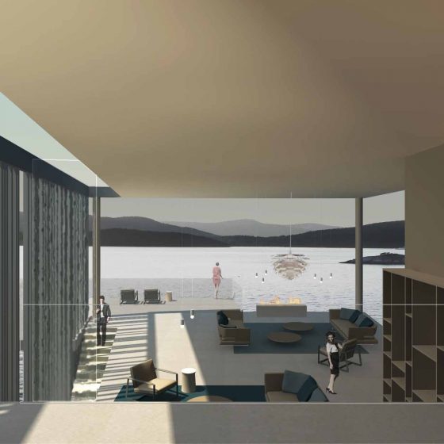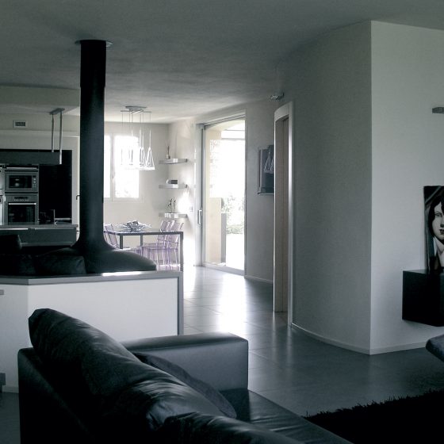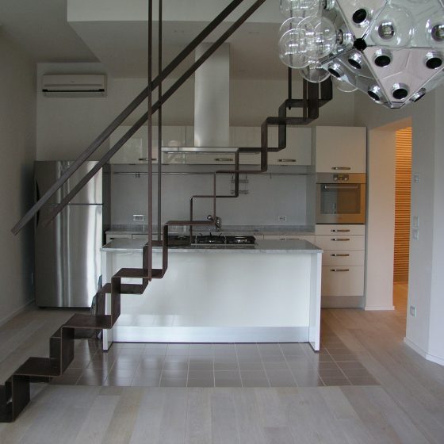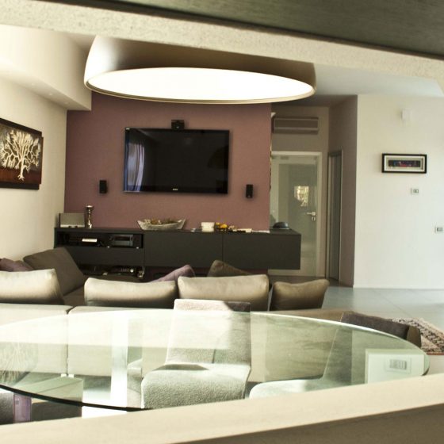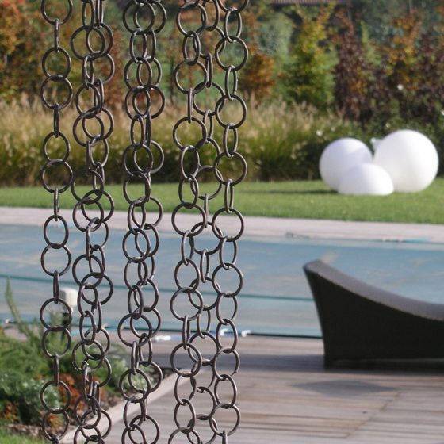OCTOMARE A temporary architecture strongly related to marine world and to the place that hosts the exhibition; a space conceived as the ‘theme park’ of the outdoor design. An octopus
LIVING THE MAGAZINE The production takes place within the temporary cafe and restaurant on the first floor of Diadora SuperstudioPiù, via Tortona 27, in the heart of Fuorisalone at the
I MECCANISMI DEL TEMPO Interpreting a ‘big empty’. Wrap up a space to avoid vanishing points to infinity. Create collective break areas in the open space, ‘natural’ stops in a
A’MARE PAESAGGI The scenario of beauty is independent from the aesthetic standards, even if it could partially appease them, finally is the human interpretation expected to define what can be
THE GIANT’S CAUSEWAY “One day, one of them, decided to build up a paving in the middle of the sea to reach his rival and to defeat him.” Since a
FOR MARAZZI GROUP Participation in the reinterpretation of the TRIENNALE Project for Marazzi Group. For the Milan Triennale in 1960, Gio’ Ponti and Alberto Rosselli designed a 4-time curved ceramic
SPLASH (IT) BATH SURFACES TEXTURE MATERIALS FOR IL CASONE The project creates a visual pattern on the surfaces of the bathroom, recalling the image of water splashing on the walls.
FOR IL CASONE in collaboration of BUDRI The collection GLYPHO are: brazier, lamp, ottoman, chair, vase, fountain, ventilator, sofa, table, bench, where the Serena stone is the protagonist, This material
CORRADI OUTDOOR LIVING SPACE PATENT PRODUCT: Selected from among 100 representatives objects of Made in Italy design, Pergotenda® Move is designed for those wishing to give a new lease of
CORRADI OUTDOOR LIVING SPACE PATENT PRODUCT: A romantic and elegant design, where the structure blends into the shadows created by the rays of light that filter through the metallic branches.
CORRADI OUTDOOR LIVING SPACE Comfort, practicality and style meet in the enveloping embrace of nature. The collection Too Deep was created with a soft blend of materials wich recalls the
CORRADI OUTDOOR LIVING SPACE The concept of steel minimalism, creates a refined design solution made of essential, clean and almost ethereal lines, that is suitable for any environment. The collection
CORRADI OUTDOOR LIVING SPACE An alchemi of materials and shades for the Too Be line of seats, wich combine a colored steel frame with surfaces in transparent polycarbonate, to create
CORRADI OUTDOOR LIVING SPACE Carpets in acrylic fiber dyed in bulk, entirely Made in Italy, durable and soft. They are characterized by different clean and sophisticated textures, evoking the tradition
GUANGZHOU TWINS TOWERS AND MALL The Guangzhou Pazhou skycrapers its a proposal that pretends to communicate a family connection between two brothers through a traditional architecture, but with a sophisticated
TOP TECHNOLOGY MISSION OFFICE TOWER Starting from Company needs to develop a new concept for an anonymous building in Reggio Emilia. Working in team with TTM we create a fresh
PRIVATE HOUSE Interior design project of a studio apartment in the historic center of Bologna. The house of 70 square meters is located in the attic and divided into two
PRIVATE HOUSE Project for the internal renovation and enlargement of a private villa in Tuscany. An important feature of this house is its total permeability with the surrounding garden, where
PRIVATE HOUSE Interior design Project of a penthouse on three levels within the Trident Marinascape in Dubai. The project develops from the contemporary reinterpretation of elements, textures, colors and precious
PRIVATE HOUSE Architectural and interior design project in Vancouver, Canada. The project includes the demolition of the existing building and the construction of a new one closely related to the
PRIVATE HOUSE Renovation of an old and abandoned farmhouse in order to transform it into a private house. The heart of the project revolves around the fireplace, placed at the
PRIVATE HOUSE The project concept reinterprets from a contemporary point of view, the most characteristic architectural details of the original flat. In particular it was decided to highlight the most
PRIVATE HOUSE Project of a new villa on two levels with garden. The building consists of two squared volumes that intersect and slip one over the other, giving rise to
PRIVATE HOUSE This is the renovation of a house of the ‘70s in which there were no valuable architectural features, so that it was possible to fully reinterpret the spaces



