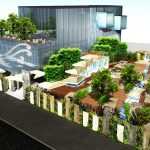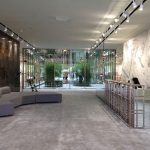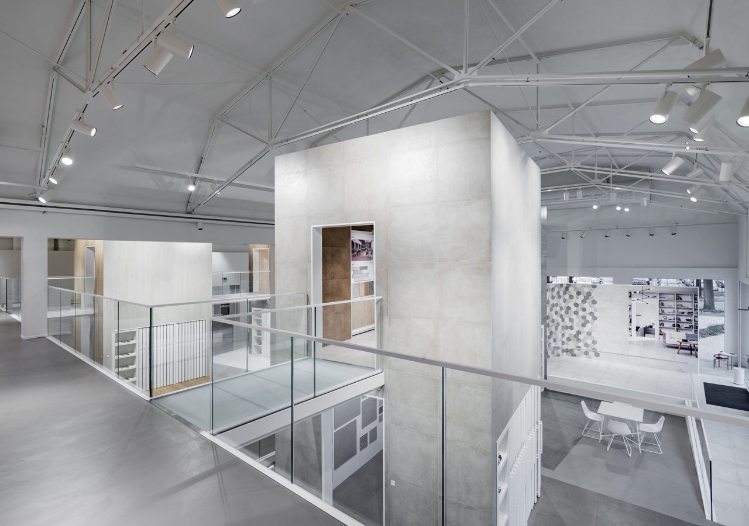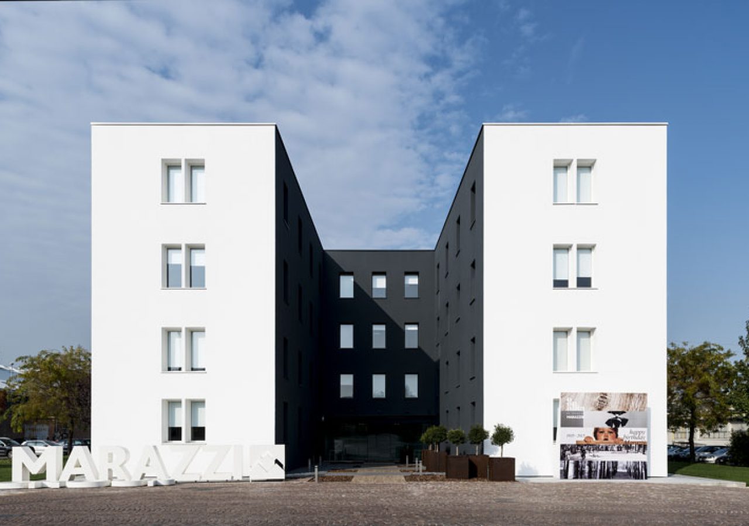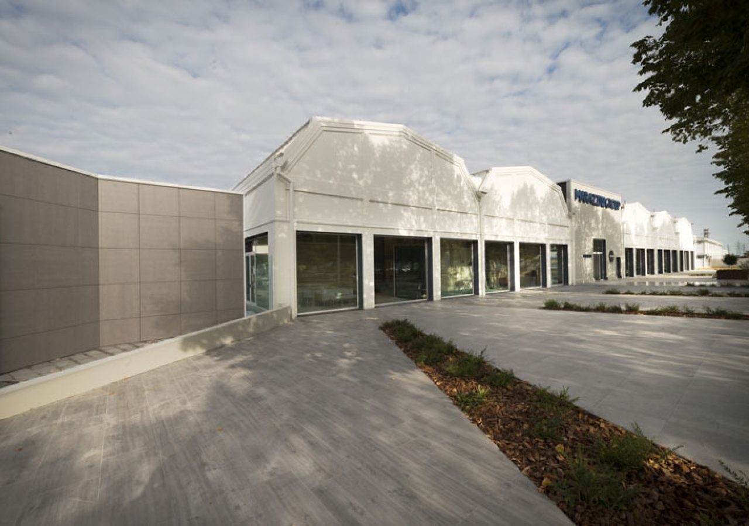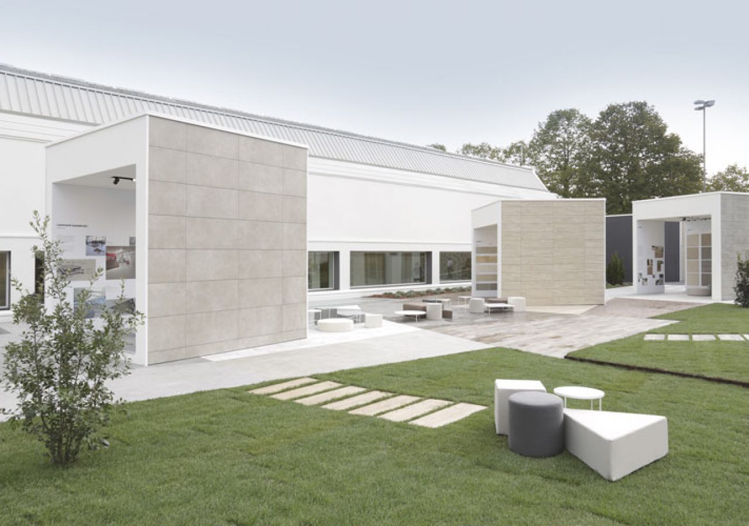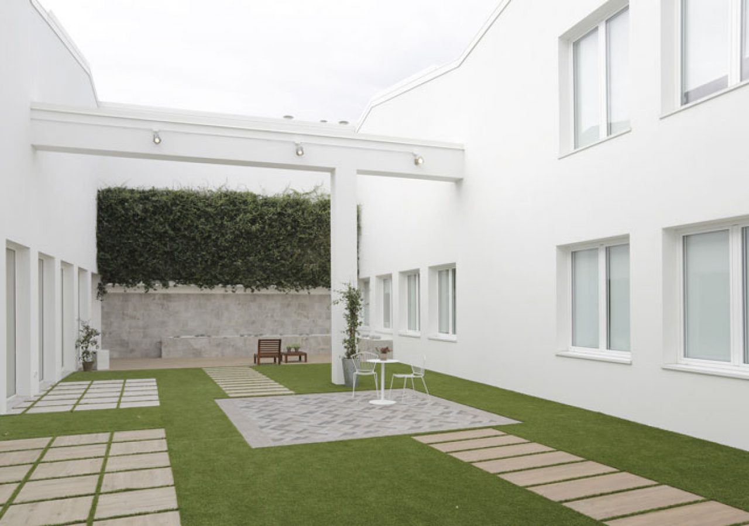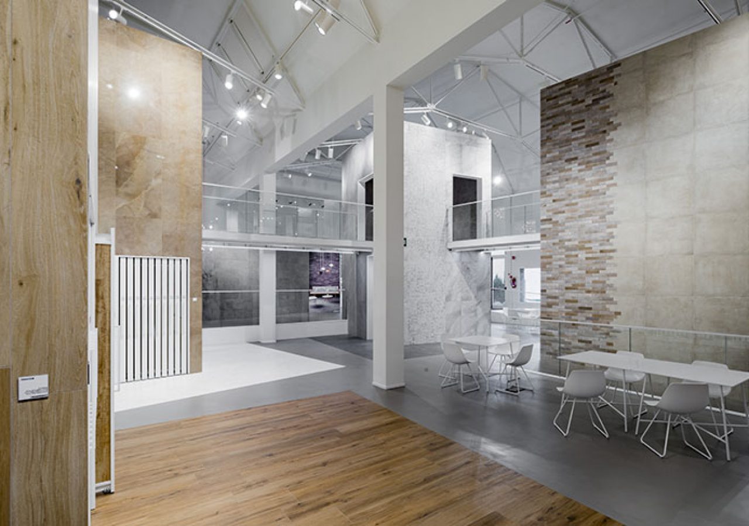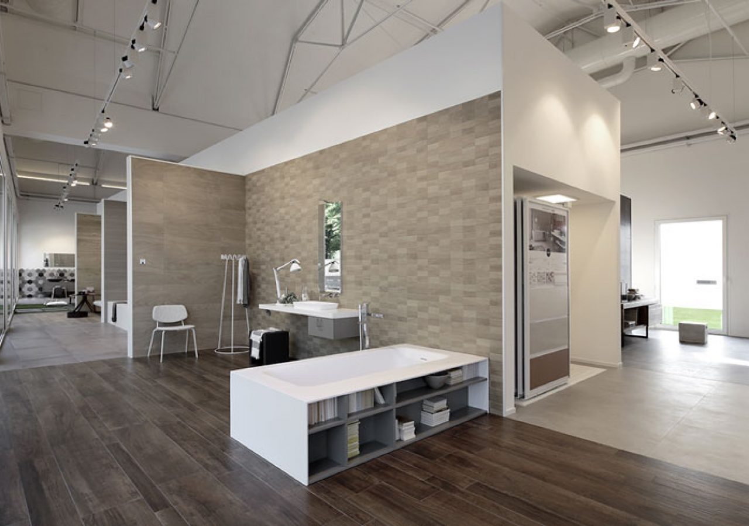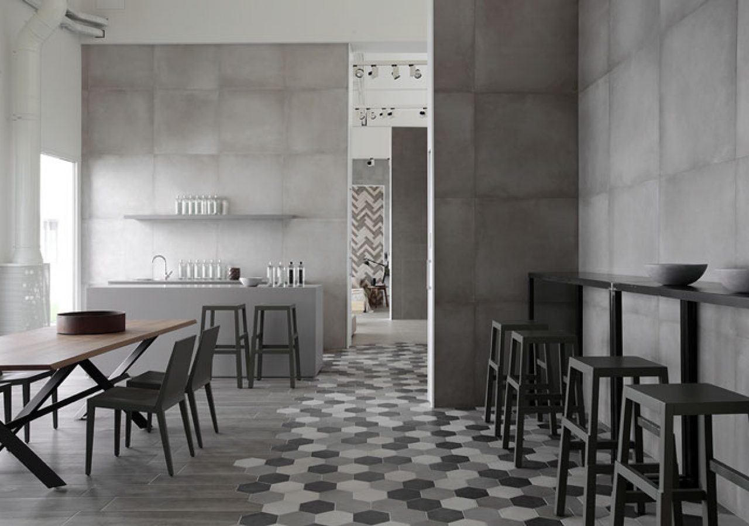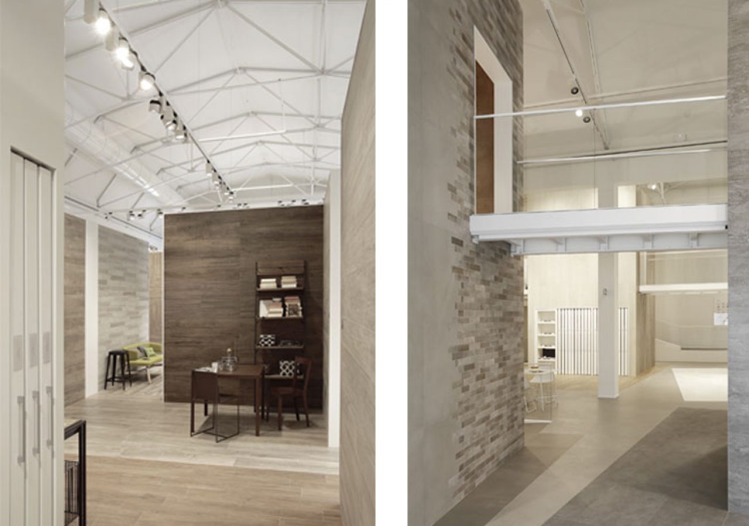MARAZZI HEADQUARTERS (IT)
OFFICES AND MAIN SHOWROOM
The restoration project includes several buildings, including some old factory buildings and the old offices one, to create the new main Headquarte and showrooms for Italian brands of Marazzi Group.
In this headquarter is located the main showroom of Marazzi Group, divided for the 2 brands Marazzi and Ragno and one of the biggest operative offices. This project represents the new image of Marazzi Group: this will be the new face to show to the world. For almost a kilometer, flanked by severe buildings that reveal the industrial origins of the site, along Via Regina Pacis, we’re in the middle of the Emilia ceramics district, at Sassuolo, where one city is flanked by another. Because Marazzi has grown
over the last 80 years, embracing the historical center of this town in the Modena area, becoming an integral part of its history and everyday life. In short, a city in the city, The numbers are impressive: over 300,000 square meters of area, for a volume of l,315,000 cubic meters, forming an industrial site of prime importance, a place of excellence not only for the local economy but also for Made in Italy in the world.
The goal was to emphasize the industrial image of the site — Marazzi, in fact, is one of the largest ceramics manufacturers on an international level — and to safeguard its history, also in terms of architecture.
For us this was an indispensable choice. Starting with two new showrooms for the brands Marazzi and Ragno, created inside former industrial facilities, there could be no more suitable place to display the company‘s products, we have ‘cleaned up’ the buildings that had lost their industrial character over time, revealing the iron trusses, the linear volumes, the simplicity of the spaces; in short, all the architectural features that bear witness to a productive past. The key idea was to insert a new glass front, which cuts horizontally across the facade of the sheds, opening the interior and the collections to the outside, bringing them to the street and thus to the city. Furthermore, in front of the two showrooms a sort of plaza is clad like ceramic paving, to display the outdoor products in an original setting, in direct contact with the public.
While the showroom are is indeed the ‘public’ part of Marazzi, the office building, completely renovated (it dates back to the 19505) is instead the managerial and commercial core of the firm, which has gathered its entire staff here. Again in this case the idea was not to simply restructure, but to carefully recoup architectural spaces, an operation of mimesis that restores the building to the community (and above all to the employees) with new functions in technological and physical plant terms, and with an updated image. The chromatic game of black and white generates an original restyling: we have
‘dressed’ the office building, originally in exposed brick, with two non-colors, a sort of second skin that without altering the original shaped layout of the building becomes external insulation and a chance for aesthetic renewal. The white brings out the vertical thrust of the main facades, giving them the look of towers, while the black almost totally disguises the internal spaces of the two courtyards, putting them in shadow.
Finally, the ‘new’ Marazzi includes the rebirth of the oldest and most historic part of the company: the Crogiolo (Crucible), or the original production facility, where in the 19305 the first tiles were made, and where in the 19805 architects, designers, artists and ceramists were called in by Filippo Marazzi to experiment with ceramics. A true research center, a ‘hotbed’ of new ideas. In this case the project is a true operation of conservative restoration, the elegant wooden trusses, the concrete floor, the beautiful masonry facades, the arrangement of the doors and windows: nothing has been altered, but simply ‘cleaned.’ The challenge was to update the building with modern technology, creating a sort of super-technological box inside, detached from the original structure, which exists in full independence.
The new Marazzi showroom offers 1500 square meters of indoor space, created inside the former industrial facilities on a double, theatrical level, with over 1000 square meters of outdoor displays where three ‘monoliths’ clad in ceramic present the outdoor collections to the public.



