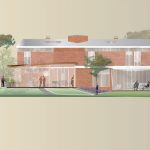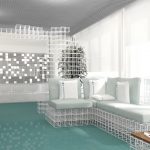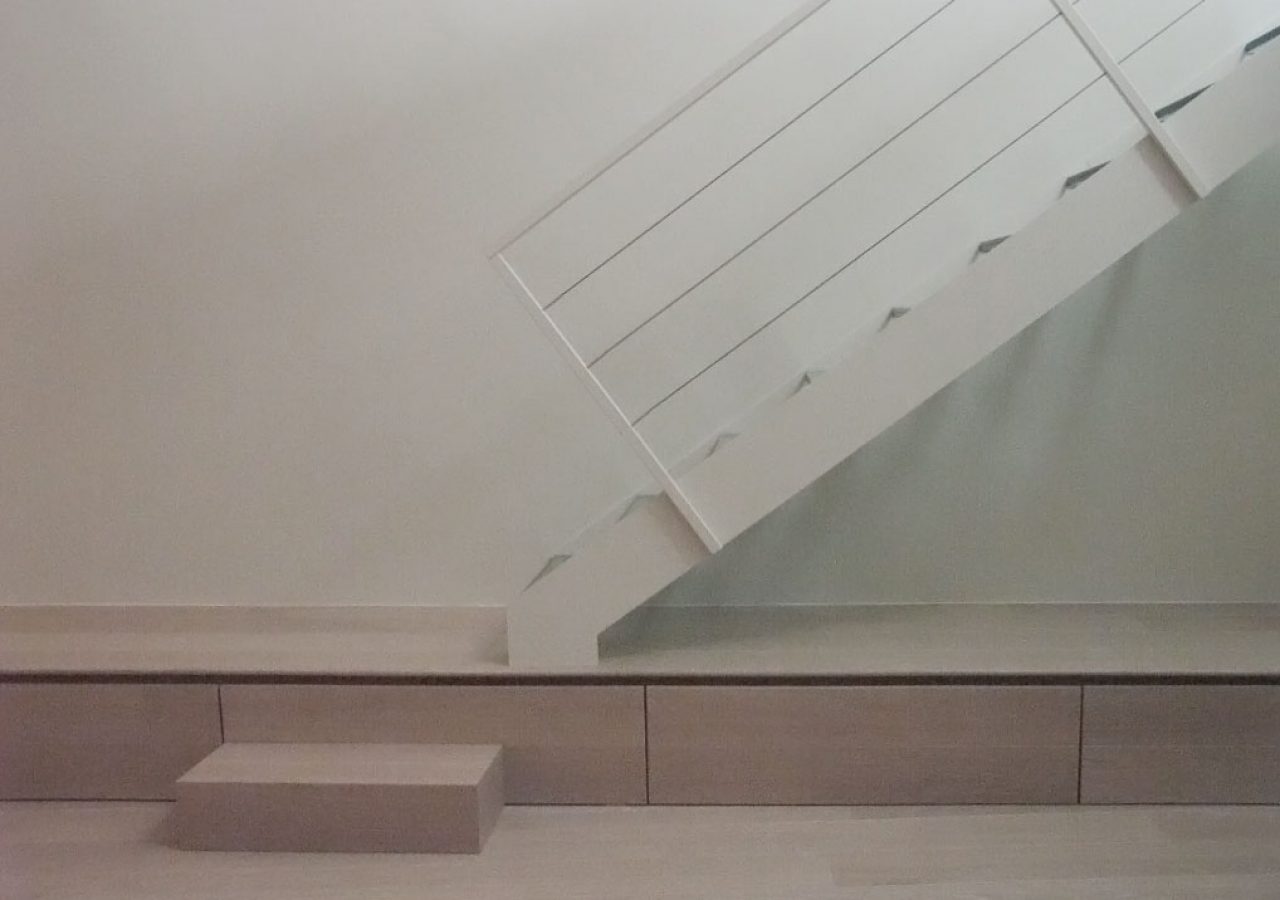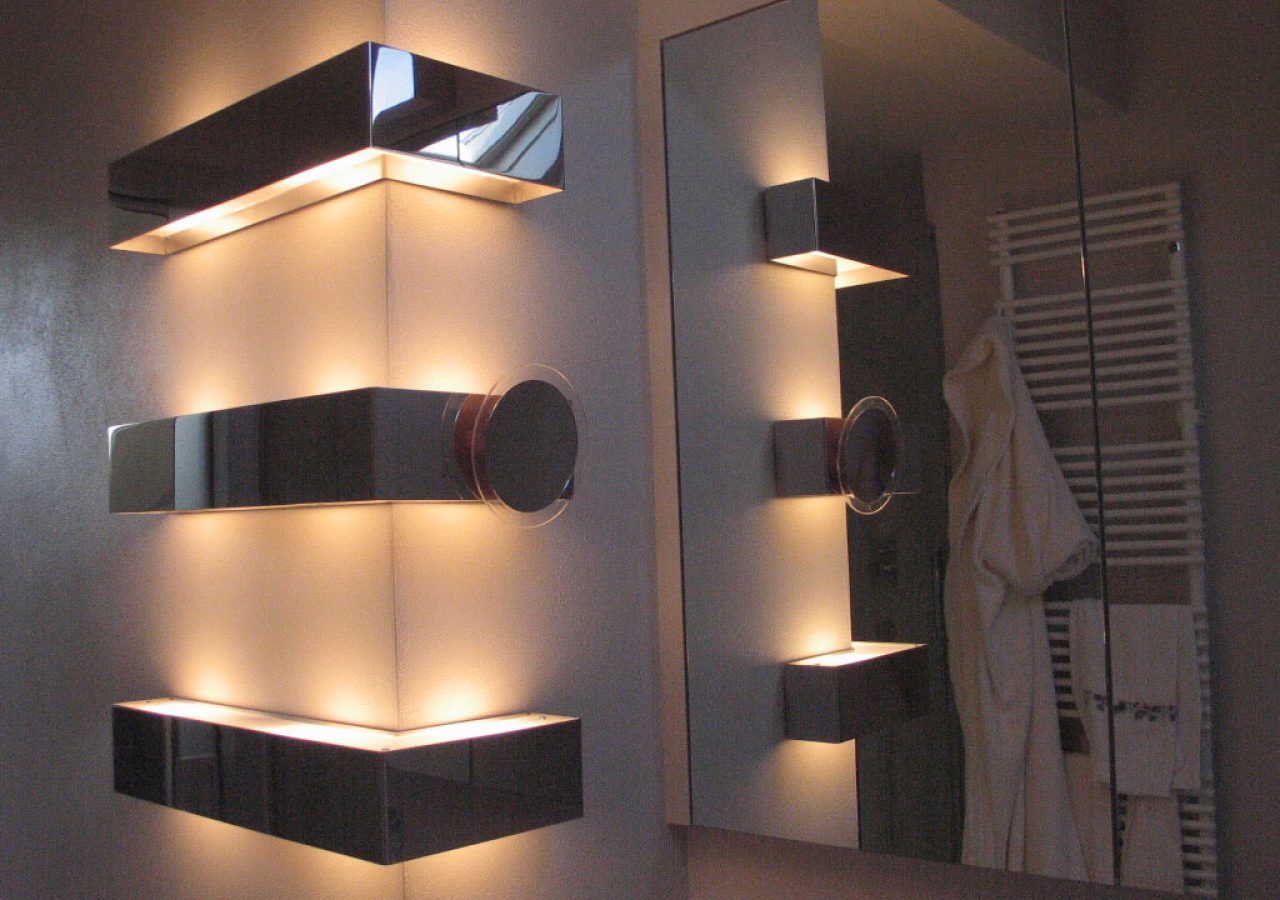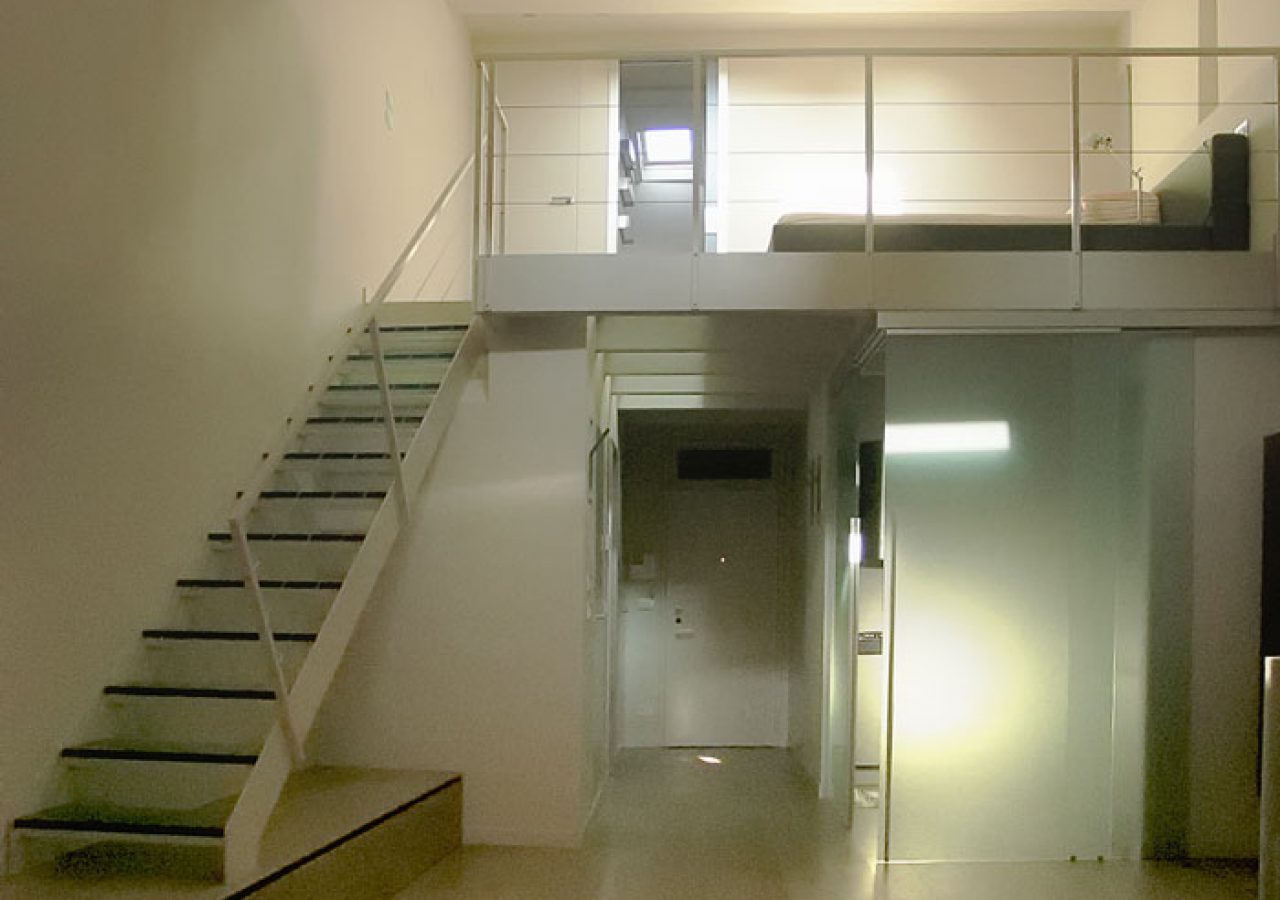CASTIGLIONE 21
PRIVATE HOUSE
Interior design project of a studio apartment in the historic center of Bologna.
The house of 70 square meters is located in the attic and divided into two levels, ground floor and mezzanine.
The low proportion of windows, has focused the work on maximizing natural lighting.
For this reason, a portion of of the mezzanine slab has been replaced by a glass floor, stratagem that allows natural light to light up the entrance below.
In a corner of the main room, there is the kitchen, closed in a box made on two sides by frosted sliding glass doors.
Everything is studied in detail, shelves become lamps, large drawers are hidden into a step and the colour and material choices help to make spaces brighter.



