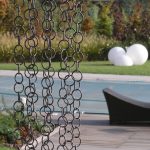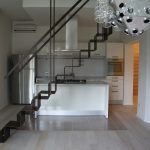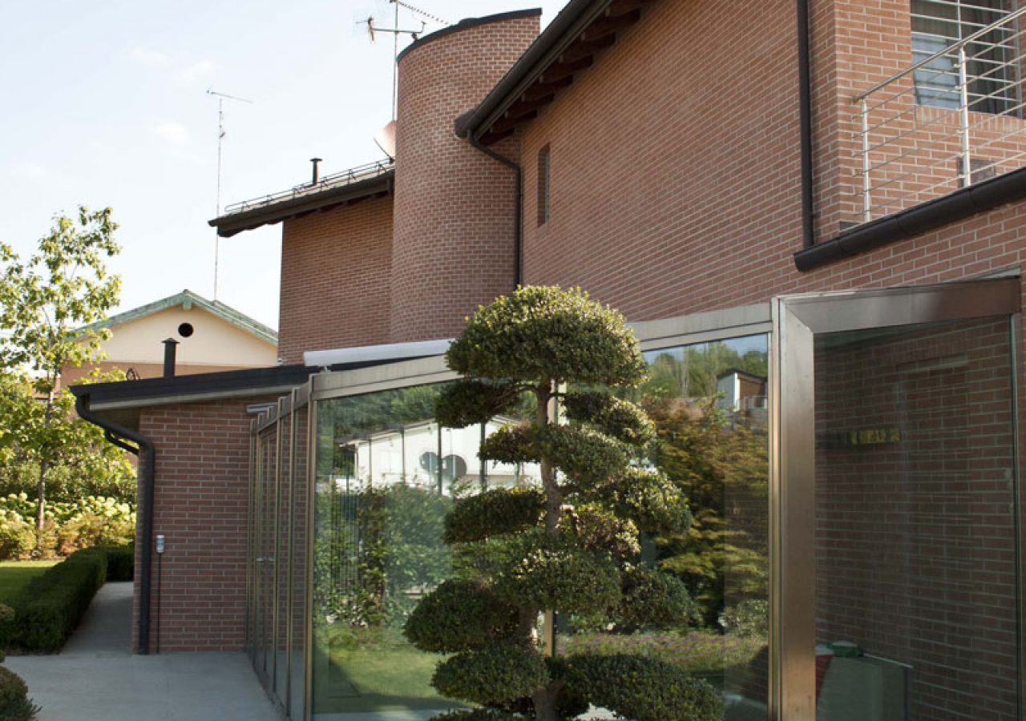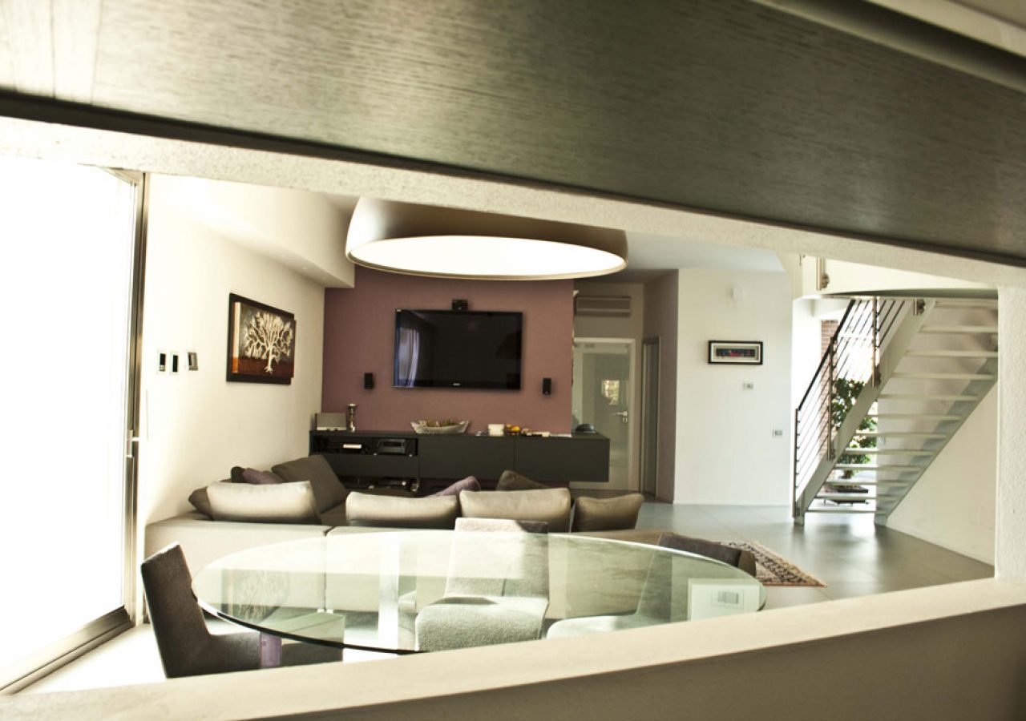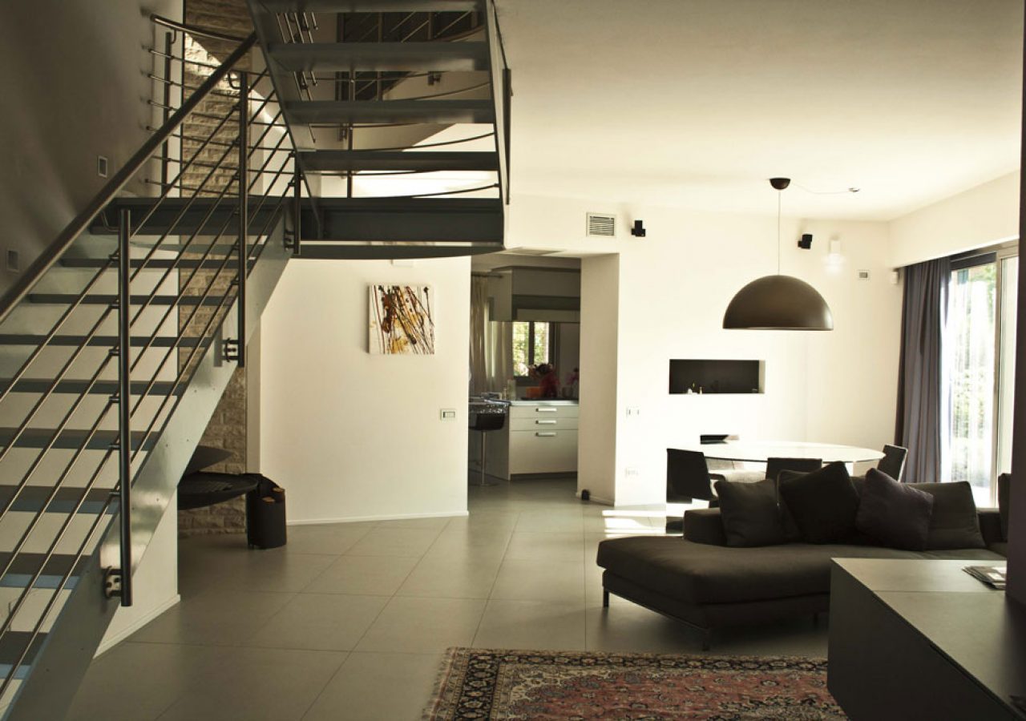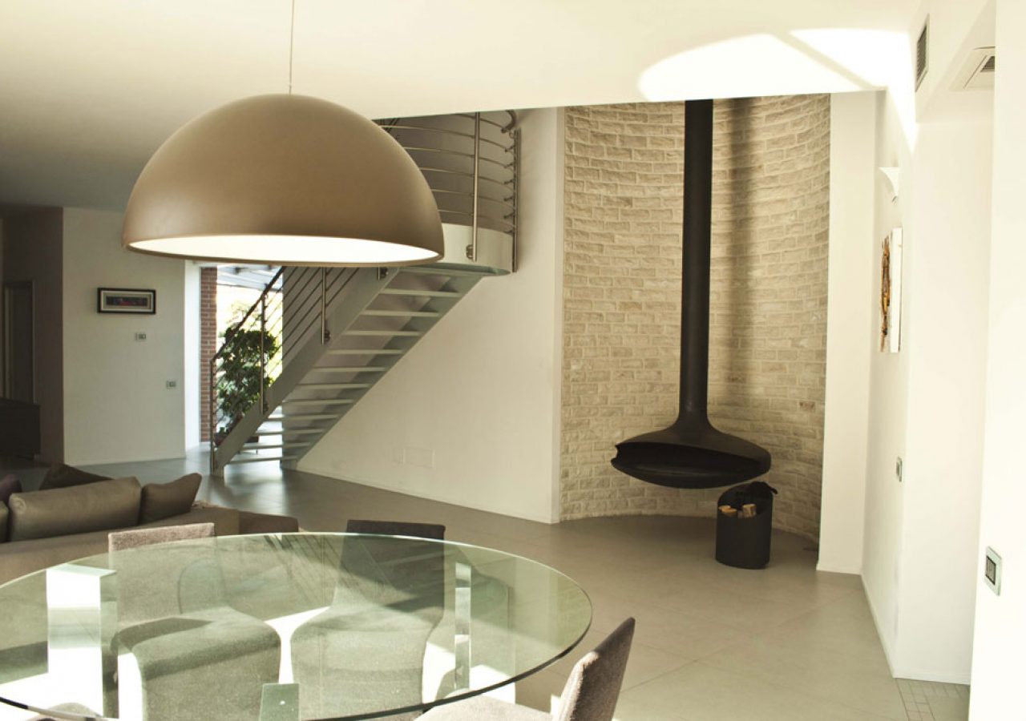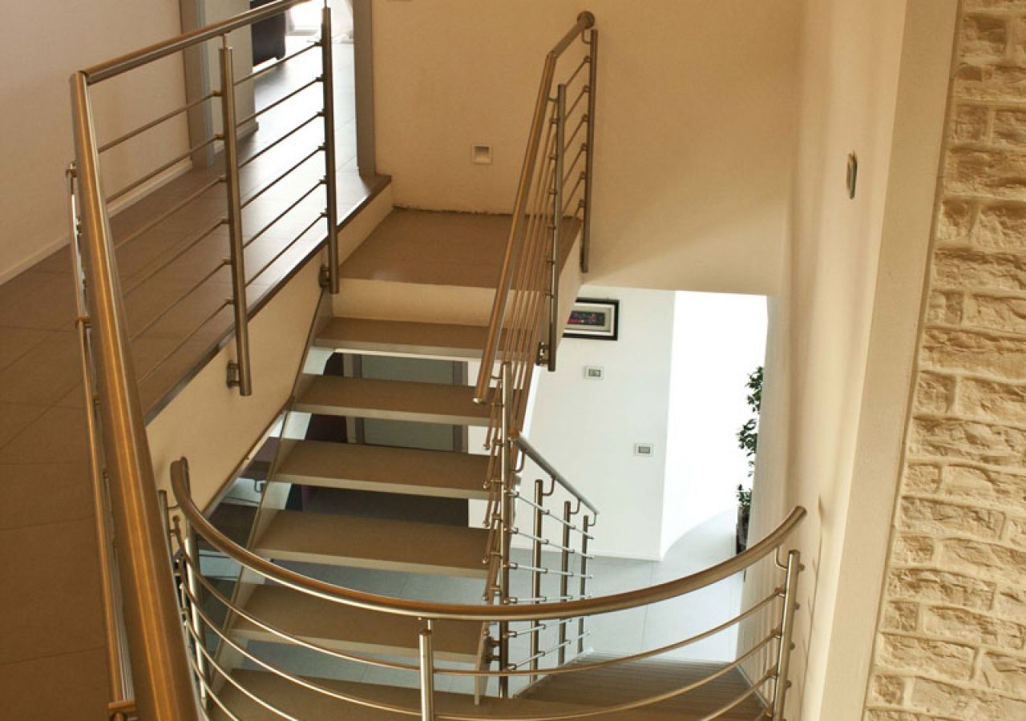VILLA IN BORGONUOVO
PRIVATE HOUSE
Project of a new villa on two levels with garden.
The building consists of two squared volumes that intersect and slip one over the other, giving rise to a dynamic structure, where the alternation of full and empty characterizes the fronts.
At the intersection of the two buildings, stands the circular volume of the chimney. Literally in the heart of the home, the fireplace is located in a double-height area of the living room. Adjacent to this room, a glasshouse facing south west acts as a thermal buffer, and sets in motion the natural circulation of air.
The structure is made of reinforced concrete with an outer coating of red bricks, recalling traditional buildings. The roof has a curved shape and it’s made of laminated wooden beams.



